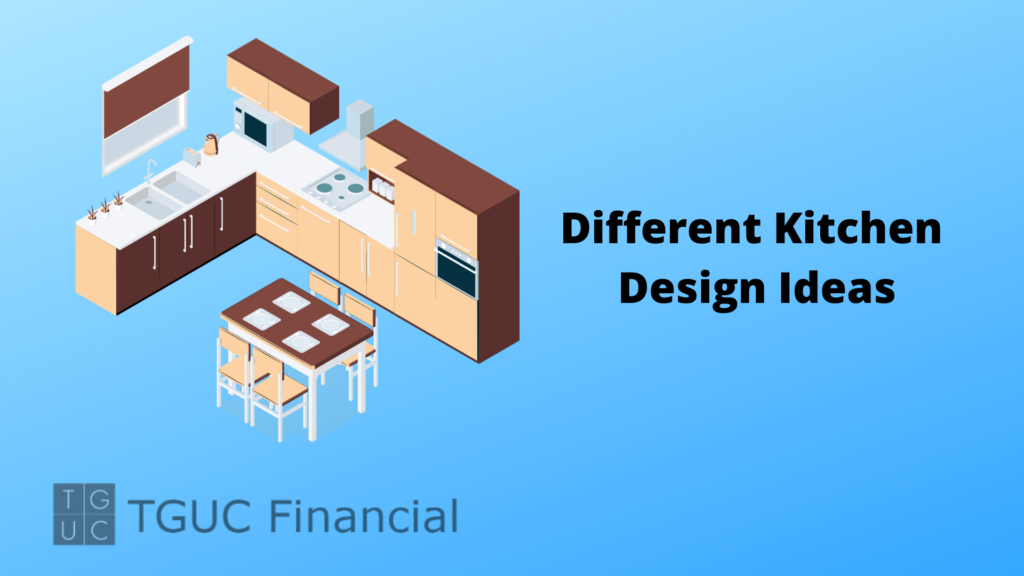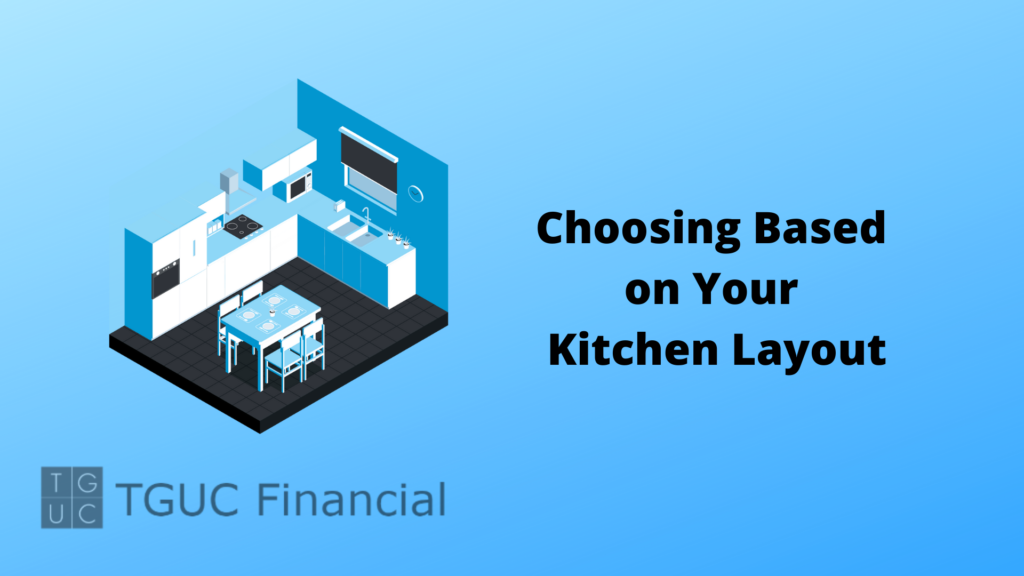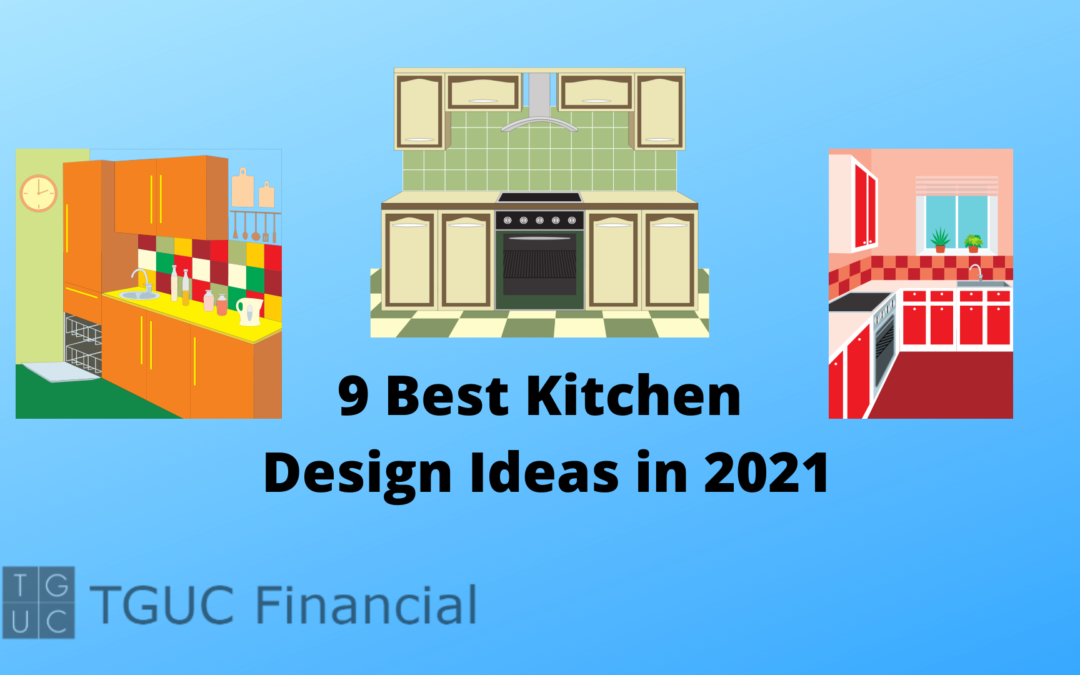Whether you are designing your kitchen for the first time or looking for new ways to make improvements, there are lots of kitchen design ideas for you to consider.
We’re lucky enough to have a large design collection to suit different aesthetics this year. One of the best things about having many options out there is that you can achieve the kitchen of your dreams even on a limited budget.
Yes, you might have some limitations on the design you opt for based on budget. However, with some ingenuity, style, and a little DIY, you can make the most of any living space.
What Should You Keep in Mind?

Key points to keep in mind when designing your kitchen are the color scheme, aesthetics, and overall theme. Look over your kitchen space and think of ways that you can make the most of its best traits spatially.
You will have many options to help improve your use of kitchen workspace, and most of them involve coherently replacing different fixtures and furniture. With fresh paint and new flooring, you can attend to the visual aesthetics of the space.
Other changes to consider include replacing your kitchen cabinets and countertops to enhance the new theme.
But the first decision you should make is setting your color scheme. From here, all the other design pieces will fall into place. And if you need to make adjustments, there are many kitchen design ideas and accents out there to help you improve your plan.
If you’re working with a limited budget, be sure to make the most of your kitchen lighting. It can add more style and functionality to your kitchen. And even if you leave most of your kitchen as is, kitchen lighting can transform the look of your space. If you want to keep your renovation to a minimum, this will be a helpful place to start.
Now that you know more about what to look out for when starting your kitchen designer’s journey, let’s jump right into it!
Also read: An Expert’s Guide: Kitchen Lighting Ideas
9 Kitchen Design Ideas:

1. Modern Kitchen
This kitchen design has been steadily rising in popularity. Many people prefer its futuristic and minimalist aesthetic to the more traditional approaches.
Key characteristics of modern kitchens are clean lines, angular or sharp features, and flat surfaces. A monochrome theme is a popular choice for this type of kitchen.
A modern-style kitchen usually has countertops with sharp edges and flat-surfaced kitchen cabinets. They commonly make use of reflective surfaces and appliances to add to the modern kitchen aesthetic. Also, kitchen backsplashes in this type of kitchen might have geometric shapes or a more minimalist appearance.
All-white cabinets, counters, and walls, with bright-colored appliances and furniture for contrast, are hallmarks of modern kitchens. There is the use of metal or reflective surfaces in and around the kitchen as well.
This kitchen design uses futuristic pendant lights or hanging lights. Also, the use of under-cabinet and in-cabinet lighting might add to the modernistic element.
Highly polished countertops and minimalist furniture are aspects of the theme, although sometimes people opt for the more mid-century modern-influenced furniture pieces.
2. Traditional Kitchen
Traditional kitchens are pretty self-explanatory; they fit your idea of a typical American kitchen. These can be quite pretty and give off a comforting aesthetic. When people think of a traditional kitchen, they think homey. Kitchen design ideas like these have a timeless element.
These kitchens can have a crisp and clean look. Usually, you’ll find them with a lot of white and marble countertops. Other features for this type of kitchen are paneling or glass for cupboard doors and flooring with a wood finish. Or you might see cabinets and counters in a dark wood, with the flooring in marble or tile. Typically, the flooring used is hardwood, and it would be rare to find flooring using vinyl or laminate these days.
Tiles are a popular flooring option, with a large variety of tiles that can prove suitable. When picking out your kitchen tiles, make your decision based on the color scheme you decided on in advance. We recommend coordinating your backsplash with this color scheme after you have chosen your flooring.
This kitchen design emphasizes a crisp and clean look. So, when picking out your kitchen backsplash, opting for solid colors might be a better choice.
If you choose to follow this kitchen design, using darker wood with white as contrast is a good look. Also, elements like homey pendant lights, along with little add-ons like unique faucet fixtures, handles, and fabrics, could be attractive too.
3. Luxury Kitchen
To put it simply, a luxury kitchen encapsulates luxurious living. These kitchens use high-end appliances with expensive fixtures and cabinets. The flooring is usually hardwood or marble and will be of premium quality.
These kitchens will use accent and task lighting well; features rarely found in other types of kitchens. They also use gold accents alternatively with white or black or a mix of both. While not necessarily a standard practice, it is one of the latest trends.
Clever use of cabinetry for hiding closet refrigerators and pantries is essential in a luxury kitchen. These items fit in with the other cabinetry for a sleek, uniform look.
For kitchen islands and countertops, using under-lit glass counters is also popular these days. And the use of Smart LED lighting controlled via remote or smartphone is quite common.
Aesthetically, these kitchens have an extravagant feel to them. They often make use of chandeliers or luxurious pendant lights.
Usually, luxury kitchens lean toward a modernist kitchen approach, just with more high-end features. These features can include an ornate backsplash or elegant kitchen fixtures.
By definition, a luxury kitchen will involve more expensive and more sophisticated materials, with more skill required for installation. If you opt for this type of kitchen, we recommend you work closely with a professional contractor to avoid expensive mishaps.
4. Farmhouse Kitchen
Farmhouse kitchens are a classic. Though these traditional and homey kitchens are not for everyone, they are the gold standard of an American kitchen. And while it’s easy to confuse a farmhouse-style kitchen with the traditional kitchen, they have distinct differences.
First, this type of kitchen reflects the country-life aesthetic. These kitchens are pretty typical in the South and have a down-home feel to them.
Also, farmhouse kitchens often use more natural elements, whereas traditional kitchens use more artificial materials such as metals and plastics on cabinets. In this type of kitchen, woodwork is a fundamental feature, giving furniture that rustic look.
With these sorts of kitchen design ideas, there is a lot you can do with DIY and repurposed furniture. Wooden floors, cabinets, and countertops are usually the way to go. Also, brass fittings and copper fixtures help add to this kitchen’s theme. Using glassware and farm-style furniture to reinforce this would also be a smart move.
We recommend warm, earthy colors on the walls. Using off-white shades or even brick would fit well. Warm yellow lighting and pretty pendant lights would set it all off perfectly.
These days though, some people like to put a more contemporary spin on their designs. Farmhouse-industrial and modern farmhouse styles can give the warmth of the country without being old-fashioned.
5. Industrial Kitchen
The design idea behind industrial kitchens is to use industrial elements to bring a unique spin to kitchen design. Industrial kitchens are pretty hip these days and can be an interesting and cost-efficient way to go about designing your kitchen.
These kitchens emphasize gray hues throughout the design, appearing in metal fixtures or cabinets, the wall color, or even the flooring. Many industrial kitchens opt for cement flooring, as these best suit the aesthetic, not to mention the durability factor.
Walls can use exposed brick or can even be cement. If you’re redoing your kitchen walls, painting them a shade of gray could be the way to go. And with these gray elements, you can incorporate wood and brick into your kitchen design.
Use wood on countertops, kitchen cabinets, and kitchen islands. Kitchen islands in this type of kitchen often resemble industrial tables with wooden tabletops, but there are many creative options available to you.
Lighting includes wall lights and industrial-type pendant lights. Another popular choice for this aesthetic is the use of spotlights. These special lights can direct attention to specific places on walls or flat surfaces or light up a room brilliantly.
The design plans for studio apartments often include an industrial-style kitchen, and as a result, make use of ample natural lighting.
6. Transitional Kitchen
If you enjoy the look of clean, modern living and also enjoy the cozy aspects that come with traditionalism, then look no further than transitional kitchens. When compared with other kitchen design ideas, this one is quite flexible.
The characteristics of a transitional kitchen include clean, natural surfaces with extensive use of granite or marble. This look gives the kitchen a more earthy feel.
Transitional kitchens also include stainless steel embellishments to offset the natural, earthy feel, creating that iconic balance between the natural and the synthesized.
With flooring, as it does with the counter surfaces, transitional kitchens lean toward the natural. Wood flooring is the usual choice for this style. If you have a budget, consider wood-textured vinyl, which gives the space a traditional accent to balance out the otherwise modern feel of stainless steel.
In terms of lighting, it’s common practice to use pendant lights or industrial lights to add to the sleek, clean look.
If you want more flair, this kitchen style allows you the option to add subtle ornamentation.
Transitional kitchens are flexible and best suited to houses with an open floor plan.
7. Contemporary Kitchen
Contemporary kitchens and modern kitchens are more different from each other than most people think. While modern kitchens have strict guidelines, contemporary kitchens are far less restrictive.
A contemporary kitchen design suits the current times, with a modernist but also minimalist approach. What makes this style unique is that it has some quirky and fun color schemes.
This type of kitchen also makes use of glossy surfaces through glossy paint and glossy cabinets. Even though some other kitchen designs include this, glossy surfaces are not part of their signature aesthetic. With contemporary kitchens, however, there is a lot more room for experimentation.
This style loves to juxtapose bright colors with geometric designs to bring out the most in other plain elements. As in modern kitchens, there is also an emphasis on flat surfaces and clean lines.
The fixtures, lighting, and countertops used are much the same as with modern kitchens. However, there is room for flexibility and different color schemes.
8. Rustic Kitchen
We can describe the aesthetic of a rustic kitchen with the words “wood” and “stone.” These are the fundamental elements of this type of kitchen, and the other aspects and features in this kitchen design accommodate these elements.
Other elements of a rustic kitchen include brass or copper, and these complement the natural materials well. You can use these metals for fixtures, handles, and even lighting.
Some options for lighting could include wall lights, bowl pendants, and exposed bulb pendants.
So for your kitchen counters and flooring, wood and stone will work well. But keep in mind that stone flooring can present some challenges, so we recommend working with a contractor to save you time and trouble.
When you think of the interior of a rustic kitchen, think of a log cabin. And then add your personalized touches. Antique furniture, as in cupboards or cabinets, can help reinforce a look of time and wear.
9. Mid-Century Modern Kitchen
Mid-Century Modern is the derivative of a modern kitchen. Much like contemporary kitchens, they have similar characteristics to minimalism, emphasizing straight lines and flat surfaces.
Its principal features include furniture with splayed, round-tapered legs, natural curves, and the use of sleek lines. There is also some inclusion of geometric patterns and shapes.
There are many furniture pieces that you can use that help bring this style out in your kitchen. Materials you can use in this style include wood, plastic, metal, and vinyl.
Kitchen cabinets and drawers in this type of kitchen have flat surfaces but can have a more plastic or vinyl finish. And to a certain degree, the handles or knobs are usually sleek or spherical. Also, the furniture won’t always have round-tapered legs; it can sometimes be sleek with narrow legs, too.
There is a large variety of color schemes you can use for the walls. A good idea would be to use neutral colors with more vibrant accents for counterbalance.
Since natural curves play a big role in this style, using globe pendants and whimsical but minimalistic chandeliers with curves would be on-brand.
Other Things to Keep in Mind
We have now covered the various types of kitchen designs that might interest you. Here are a few things that you should keep in mind:
Budget

It may go without saying, but before you start your design process, set a budget first. Even though there is a perception that budgets can be restrictive, this isn’t always a bad thing!
Once you understand what you can spend on, you can go about it the right way. When renovating, it would be a good idea to consider financing your expenses to keep them under control.
Unfortunately, financing can have a negative connotation. However, it can be a cost-effective choice and keep from tearing a hole in your savings.
Good kitchen design ideas can be inexpensive and still look good! If you want to learn more about the options out there, or if you have a bad credit rating – don’t worry! We’ve written an article that has you covered.
Kitchen Layout

Your kitchen layout is vital to the design plan for your kitchen and needs to be the right fit for your household. Even though it may seem like an extra step, it can influence your day-to-day life and how satisfied you end up being with your new kitchen.
Based on your kitchen space, pick out your appliances, appointments, and other features that fit your layout and kitchen size. A kitchen can ensure spatial efficiency for your kitchen, fulfilling the needs of your household.
Also read: 5 Ways to Plan Your Kitchen Layout
DIY or Getting a Professional Contractor

The amazing thing about some kitchen design ideas is that they’re not restrictive! Anyone can dive into it regardless of budgetary restrictions.
If you are creative and handy, you can look into the many DIY options out there. Repurposing old furniture for kitchen islands and doing your flooring could be the way to go.
Working on your kitchen design yourself can bring a unique and authentic element to your design plan–and it can be cost-effective! However, if you are new to design or not into DIY, we would advise you to get a professional to help you out.
There are plenty of things that can go wrong during installations and in the long run too. Even though it might seem pricey now, using professionals to assist with appliance and cabinet installations can save you repair costs in the future. We would recommend you do a mix of both. But be sure to contact a contractor for the crucial jobs involving expensive materials!
With that said, you now have a better idea of which kitchen design ideas might work best for you and your budget.


Recent Comments