
As modern kitchen designs are moving on from white wall boundaries, free-standing kitchen islands take up space and serve as the boundary between rooms. Custom kitchen islands also open up both space and view. An island provides more storage and elevates the look of the area entirely. And when you have guests over, the kitchen island ideas can be an extra table to accommodate more seating.
Thinking of remodeling your kitchen? Consider adding an island to your must-have essentials. We have all the details about the ideal kitchen island for you.
Ideal Kitchen and Kitchen Island Fits

First off, several types of kitchen islands coordinate well together with particular types of kitchen setups. Some designs offer more cabinet storage than others. While other islands have a certain flair and attitude, making the island the focal point of what would’ve been a rather simple kitchen space.
L-Shape Kitchen
The L-shape kitchen is one of the most common modern kitchen designs in smaller homes, such as apartments and condominiums. The countertops line two adjoined walls that create a perfect corner. Besides the countertops and base cabinets, wall cabinets are also available to provide more pantry and other storage. This creates an open-faced kitchen that appears wider and more inviting.
Its ideal island type is the base kitchen island. Base kitchen islands are comprised of two base cabinet sets and topped with a finished countertop. The island will serve as the food preparation area and extra dining space. The additional kitchen cabinets on the island usually store the utensils and pots and pans.
Galley/Parallel Kitchen
Also referred to as a walk-through kitchen, this style maximizes the space between two parallel walls regardless of how far apart they are from each other. The layout is quite simple —two platforms, together with their cabinets, are built facing each other, hence the name “parallel kitchen.”
You’ll find this layout most often in smaller homes and apartments that have limited space. Having this setup allows you to still have a kitchen that lets you move around freely.
For those who don’t want to spend more than what they have, this design is perfect because there is no need to spend the extra bucks configuring the cabinetry to fill in corners and smaller spaces.
For smaller home spaces, parallel kitchens don’t need islands to maximize space. However, if the distance between the walls is greater, a base kitchen island can take up space in between. The island can serve as the primary food prep area and the main dining table. Even positioned in the middle, the island will still save space.
U-Shape Kitchen
For houses that have large kitchen areas, we often see a U-shape or horseshoe kitchen. This type uses up three connected walls, where two walls are parallel to each other. Enough hanging and base cabinets decorate all three walls to hold all the kitchen necessities. But with this type of kitchen setup, kitchen remodelers may take some time to adjust some of the kitchen cabinets for a snug fit at the corners.
Despite having the storage from the horseshoe countertop and cabinets, adding a kitchen island is still an available option. A base or double-tiered island is perfect for this setup. A base island can add more storage and working space. A double-layered island makes the space perfect for socializing and dining with your guests. It’s also convenient for enjoying a snack or quick meal.
Peninsula Style
As its name suggests, a peninsula kitchen uses a kitchen island as a means to convert an L-shaped kitchen to a U-shaped kitchen. The extended and connected island becomes the peninsula of the kitchen area. It is commonly used as a kitchen divider and extra dining space.
The peninsula style is a common method used by kitchen remodelers to maximize limited kitchen space. Bar stools often line this extended section to serve as a breakfast bar. Some even opt to have open cabinets above the peninsula to serve as additional wine storage.
Island Kitchen
An island kitchen uses the island as the essential part of the kitchen. The surrounding countertops are there to store appliances and larger wares. The cabinets are there to supply more storage space for the island.
The island in this setup is freestanding and often customized to incorporate stovetops and other essentials such as sinks, butcher blocks, and sufficient counter space. A butcher block serves as a heavy-duty cutting board, which is now a popular item for home use.
Types of Kitchen Islands
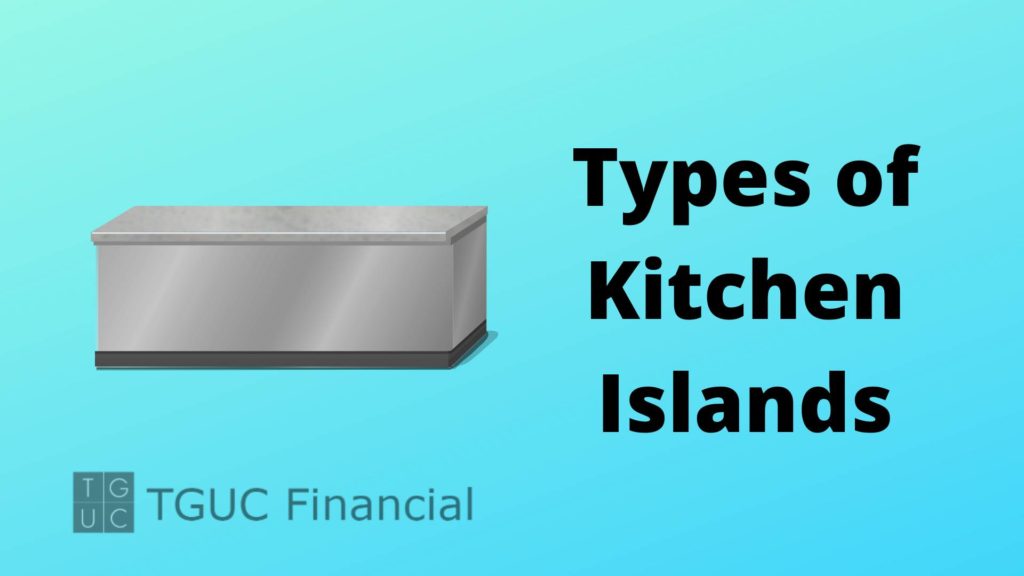
In the section above, we mentioned some types of traditional and modern kitchen island ideas. Let’s discuss more options below.
Base Kitchen Island
The base kitchen island is the most traditional type of island. Its simple and no-nonsense design can give it both a traditional and contemporary look. In its simplest form, it is usually a freestanding island composed of conjoined full cabinet sets and topped with a finished countertop. The countertop does not have additional fixtures, such as sinks or stovetops.
These base islands are usually used to extend kitchen space, both for storage and working area.
Rolling/Mobile Kitchen Island
If you want to enjoy the benefits of having a kitchen island, but don’t think you have enough space, then a mobile kitchen island might be the perfect option for you.
Mobile or rolling kitchen islands are base islands on wheels. These islands provide the same convenience, but you can place it anywhere there is extra space. Some might find it inconvenient, but for those who aren’t completely sure whether to invest in a freestanding island, a kitchen island on wheels is the way to go.
Fully Functional Kitchen Island
The fully functional kitchen island is in an entirely different league from base islands. This type of island has all the fixtures of a basic kitchen countertop. Most of the time, it also has a sink. Other versions of it will have a smaller-scale stovetop and possibly even a butcher block.
It is a kitchen island serving as an island, as the central point of the kitchen. Every action taking place in the kitchen revolves around this island. Bar stools often line up along it, perfect for a breakfast bar or the best spot for informal and quick meals.
Double-tiered Kitchen Island
A double-tiered kitchen island is the expanded version of a fully functional kitchen island. It bears the same features and more. Double-tiered kitchen islands have hanging or open cabinets. The open cabinets provide even more storage for fine Chinaware or a sizable wine collection.
Bar stools aside, most double-tiered kitchen islands use sturdier chairs with backs as it is one of the household’s main dining areas. The final look of these islands usually results from several customizations.
Custom kitchen islands are one of the most common projects of kitchen remodelers. And it is for a good reason. Let’s take a look at the what’s and whys of custom kitchen island ideas.
Why Choose Customized Kitchen Islands
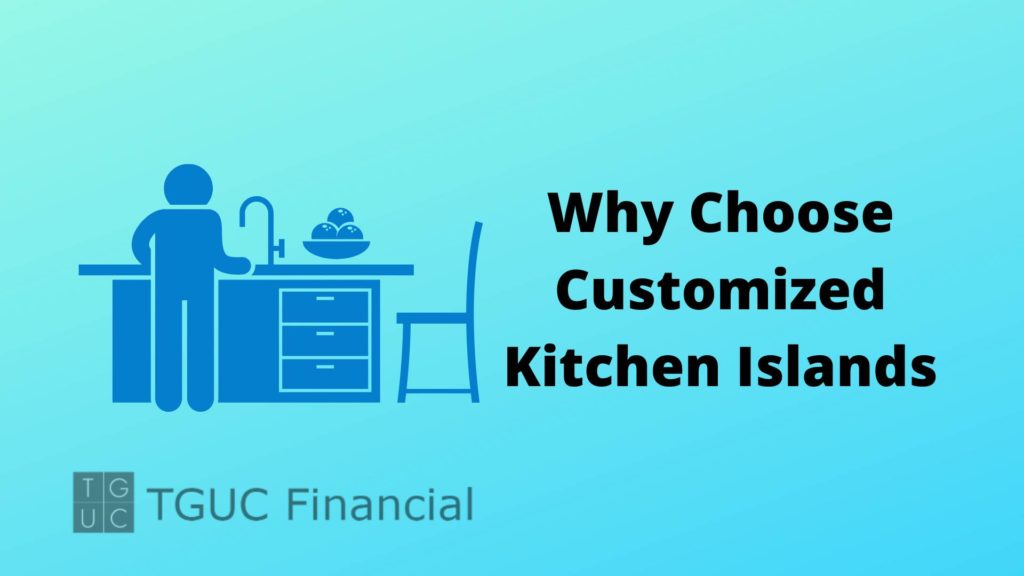
Aside from your bedroom, think of another room in your house used day in and out. The kitchen is the focal point of your family’s daily routine. Designing the place according to how you will use and enjoy it is a priority.
Owning a custom kitchen island could benefit your family life more than you realize. Here are a few benefits that might convince you to get started designing a custom kitchen island for your home.
Benefits of Owning Customized Kitchen Islands
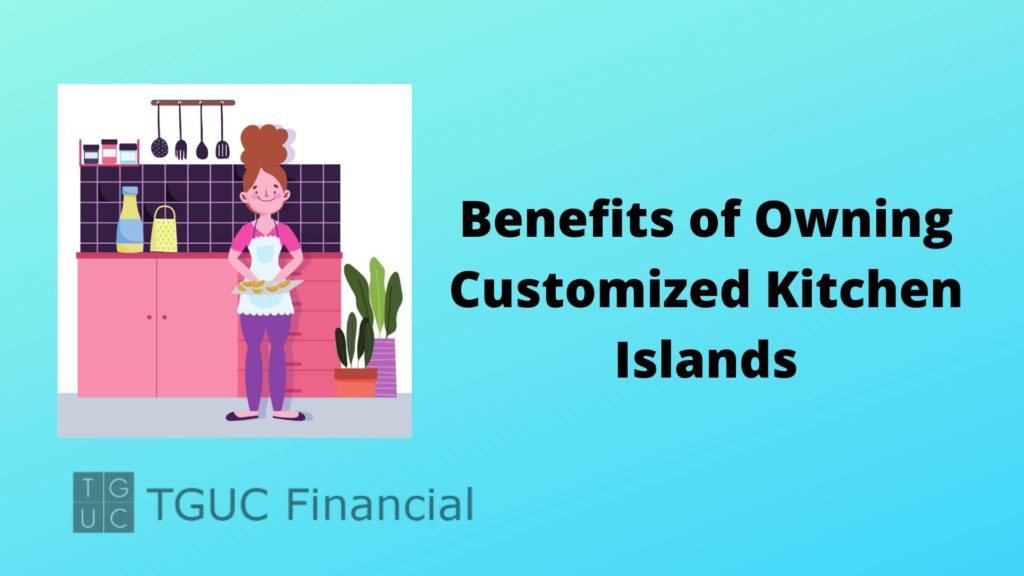
Mix and Match Materials
First in the long list of benefits of customizing kitchen islands is the freedom to choose the materials. Most ready-made kitchen islands are made with the same material as the cabinetry. And if you want to add more flair to your kitchen, use the same materials on the island.
Say, for example, you want to use a different type of solid wood material to give the island a distinct look. Or, you’d rather use a bit of stainless steel material to support the island. You can also customize the stone used for the countertop. Be it granite or quartz; the decision is yours. All your kitchen island ideas that make up your dream kitchen will come true as long as your kitchen remodeler approves the plans!
Custom kitchen islands also let you stray from traditional kitchen setups. It is a great way to add personality to your beautiful kitchen.
Adds Storage Space
Custom-made kitchen islands also mean control over the additional space. Adding an island is a great way to get more storage. Customizing means having control over the exact amount of storage you can have. Custom kitchen islands have a cabinetry system designed just for you. You can ask the remodelers to adjust the sizing or add or minimize the number of cabinets or drawers.
Aside from dealing with the cabinets, you can add some space for storage by customizing the island’s counter. You can request the remodelers to add an open shelf or thinner drawers to give additional spice storage, for example. Better yet, you can ask to add an extended bar to provide additional dining space.
Custom Kitchen Island = Personalized Space
Apart from providing some much-needed storage space, a custom kitchen island can house some personalized spaces. Your new kitchen island can home your espresso machines and coffee makers. And if you stream cooking videos, you can customize your space to have a large butcher block that will be the main visual of your videos.
Custom kitchen islands provide you with more opportunities to include special nooks in your kitchen that represent your interests and hobbies. It makes you truly feel at home in your kitchen.
Custom Kitchen Island Ideas and Trends
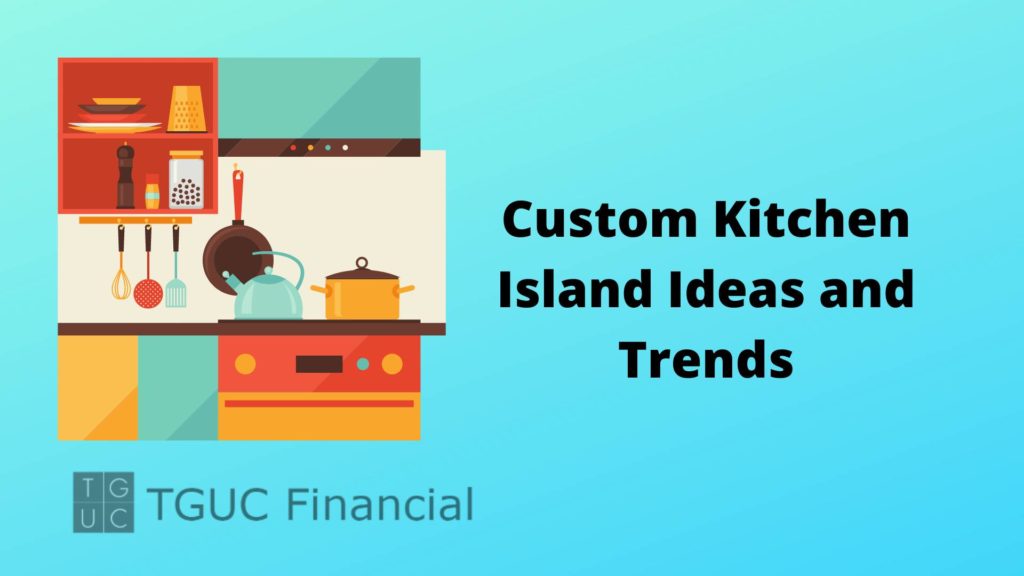
If you’re already wondering how your dream kitchen might look, let us add an image to give you some ideas. Browse through some of the most popular island design ideas and trends.
Circular Kitchen Islands
If you are tired of looking at rooms that lack attitude or range, adding a custom circular kitchen island will surely change things up. Custom circular kitchen islands in the middle of your kitchen will turn heads and get noticed. And like the traditional islands, it is a great way to add storage.
But this type of kitchen island is even a greater spot to stay and socialize. There are no cut corners, which means everyone around the table can easily converse.
This style is, without a doubt, a more modern kitchen island style, albeit sometimes counterproductive. The table might provide more area for food prep, but the items you place in the middle of the island can be too hard to reach easily.
If your dream kitchen is on the quirky side, then consider this custom kitchen island.
All White Kitchen Island
A custom all-white kitchen island is not as common as you might think it is. Most people think that the island must stand out and be the star of the kitchen area. This is one of the reasons why most tend to paint the island in a more striking color than the rest of the kitchen.
Having an all-white kitchen island makes your custom kitchen a solid canvas to work on. In the future, when you want to add more colors, you can easily paint over the drawers, cabinets, shelves, and island.
Rustic Custom Kitchen Island
Not a fan of white? How about adding a rustic touch to your custom island by using an all-natural and solid wood material? From the counter to the cabinetry and drawers, the use of all-natural wood material will instantly make your kitchen feel more homey, warm, and welcoming.
It’s fairly common to have a custom-made kitchen island that matches a certain theme. A custom rustic design is truly a striking and beautiful approach for kitchen island ideas.
Surrounding Open Shelves
Traditional kitchen islands are often depicted as square or rectangular, and lined with several sets of cabinets and shelves. However, one of the most popular custom kitchen island ideas is an island with wrap-around open shelves.
The custom open shelves extend from point A to point B, serving as extra storage or display case. You can store your most used wares on the shelves to save you the extra effort of going through all the closed cabinets, for starters. Besides, you can make your dream kitchen even more beautiful by presenting the display in a well-arranged manner.
However, this might not be the best idea when you have toddlers running around. This custom kitchen island idea is surely a hit among those who value aesthetics and utility in the extreme.
Hidden Seating
A primary purpose of a kitchen island is to provide more seating space. Another genius custom kitchen island idea is to change the structure of the base to hide the stools beneath the table.
Hidden seating is a practical way to save space. This custom kitchen island will have an irregular base structure, so make sure that the material is sturdy enough to sustain the weight of the countertop for a long time.
It will be a sure hit among your visitors and a great conversation starter. Talk about a smart investment! An innovative and practical kitchen island design for both style and function.
Twin Kitchen Islands
Having one kitchen island is great; owning two identical kitchen islands is even better.
Custom kitchen island ideas are perfect for you if you want a separate kitchen island for prep and another for dining. Adding an extra custom kitchen island is perfect when you have a large kitchen area. You can even extend this into your dining or living space.
This added custom island will provide you even greater storage space that you can use for other household storage. Or you can choose to make it a bookshelf to store your cooking books and hand-me-down recipe notes.
Choose the Best Kitchen Island for You

Measure the Area of the Kitchen
First and foremost, determine whether your kitchen space is wide enough to have the island you want. It’s best to ask for professional help in measuring the exact size of your kitchen area. Opting to pay for professional services will make sure that all the measurements are accurate and that you’ve covered all the details.
Also, coordinate with your kitchen remodelers if you want to change the kitchen’s layout during the remodeling process. This will also determine how the kitchen island, cabinets, and counters will fit your new kitchen style.
Evaluate Your Daily Kitchen Use
A kitchen island provides storage, dining space, and a spacious working area.
So, before choosing such an important piece for your kitchen, evaluate how you usually work in the kitchen—note which are the most used cabinets and counters. Don’t forget to determine where you usually do the food prep. After noting these important kitchen island ideas, discuss them with your kitchen remodelers. They will help you determine which kitchen island fits best with how you work in your kitchen.
If you spend most of your time cooking and preparing meals in advance, you would want to choose a larger and more spacious countertop with a built-in cutting board for the kitchen island. Or if the existing base and wall cabinets do not provide enough storage, you might want a custom kitchen island with multiple drawers and open shelves.
Your kitchen island must offer you ease and convenience.
Ready-Made VS Custom Kitchen Islands: Which is Better?
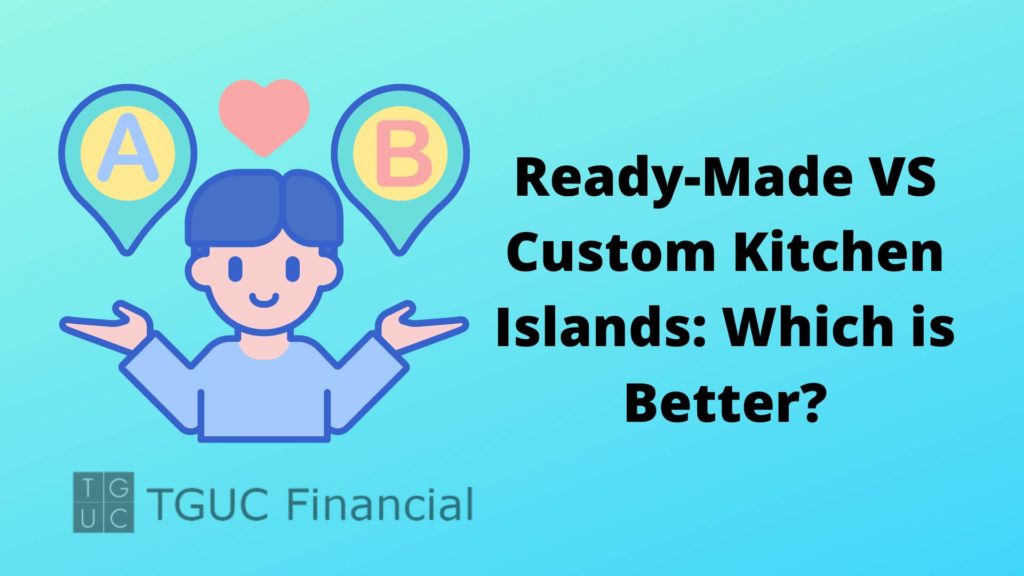
Now, the last question before you decide on a kitchen island is what type of island you will invest in. Will you choose a ready-made island or a custom kitchen island? Which do you think is the better option between the two? Let’s compare their different points.
Overall Cost
A kitchen island can cost several thousand dollars. However, you can buy a small and simple island for a few hundred bucks. Custom islands, on the other hand, can cost up to ten grand.
Anything custom-made will sell at a steep price. You will not only be paying for custom materials, but you will also pay for the craftsmanship of the remodelers and the extra time and effort they allot for the project.
Kitchen Island Durability
Without question, a kitchen island must be durable, especially the freestanding ones. A freestanding kitchen island supports its weight and all the items on its countertop.
A ready-made kitchen is durable, yes. But, most of the time, its durability comes with a time limit. The wear and tear from constant use can get the best of any kitchen island.
Ready-made islands use quality materials, but the owners might not know the specific materials. But, with careful selection of the material used for building your island, you can extend its life. It can be a mixture of different quality materials that were handpicked by the owner and the remodeler to maximize its use.
With durability, the answer boils down to the materials used in the building. The frequency of use and upkeep are also significant factors to note. If you take good care of anything, it will last for a longer time, kitchen islands included.
Kitchen islands, custom-made or not, provide benefits for your everyday kitchen use. The comfort and utility add to how well you can work in your kitchen.
Custom kitchen islands are an extension of your personality too. Take some time to decide which style is a perfect fit for your family.
